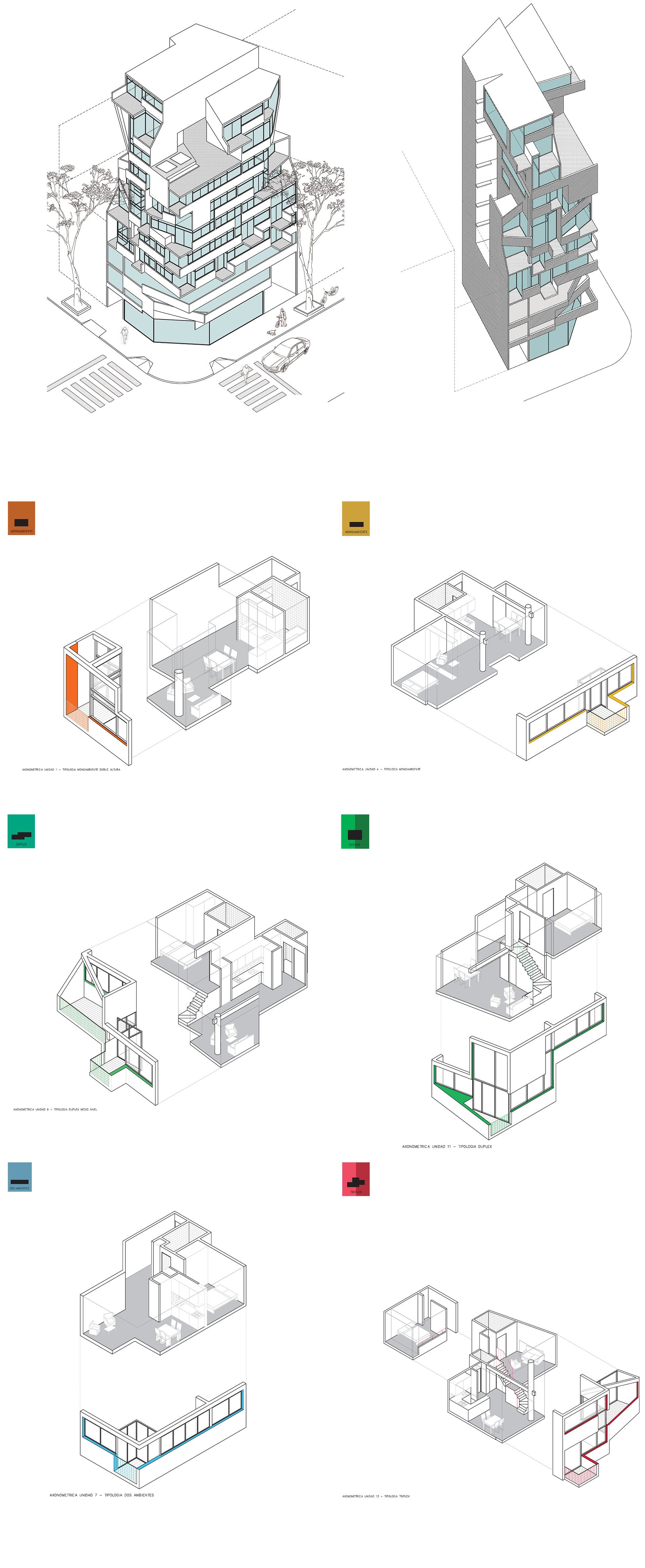ABASTO BLOCK
20 housing units on the corner
BLOCK is a multi-use building next to the former Abasto market. Its ten levels contain a shop, parking spaces, offices, and housing units. No two of the twenty units are alike, but they combine typological features like , double-height ceilings, duplex and triplex units, and decks and gardens conducive to new modes of inhabitability. In its conception, the design mimics the way goods were stacked up on the street when the area housed the market. The different heights leave empty spaces that organize multiple views of the city as a result of an exercise in stacking.
Located at the corner of Gallo and Guardia Vieja Streets in the neighborhood still known as the Abasto for the marketdesign varies according to the functions of the units. The housing units begin at the third level, far from the street to allow for open views over an enormous supermarket on the same corner. The higher up the location, the more complex the space. Starting at level fourth, adherence to the party walls diminishes to incorporate decks and views from unexpected angles.
The viewing-point-deck accessible to all the building’s inhabitants is interspersed in the building with open views of the city.


Créditos
Project: Ariel Jacubovich.
Developed by: OPA Oficina Productora de Arquitectura
Direction project: Iaron Jacubovich y Arq. Ariel H. Jacubovich.
Management and administration: Iaron Jacubovich.
Colaborations: Martín Flugelman, Julian Alvarez Duran, Marine Cobo, Sebastian Ducros, Rosella Carnicella, Gabriela Cárdenas, Pilar Rodriguez Robles, Tadeo Homps, Florencia Rocha.
Project year: 2015-2018.
Project construction: en construcción
Location: Barrio Abasto, Ciudad Autónoma de Buenos Aires
Intervined surface: 2014 m2.
Publications:















